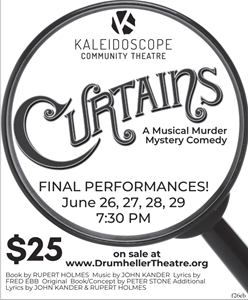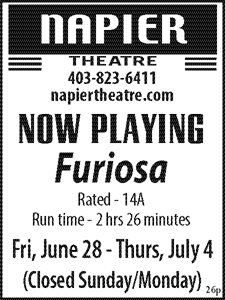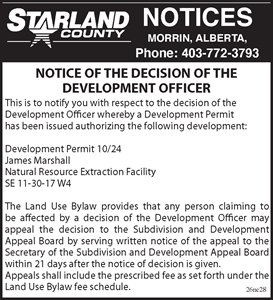
Members of the public were pleased with the overall plan for the town’s $23 million Badlands Community Facility, following an Open House Wednesday evening, March 10.
This was the first time that an updated plan has been viewed by the public and existing donors for the project. Over 70 people attended the event at the Civic Centre, which was hosted by members of the Facility’s Design Committee.
Site work has already begun on the location of the old John Anderson Ball Park and adjacent parking lot and, according to David Edmunds of the Calgary architectural firm, Graham, Edmunds, Cartier, the plans are basically complete.
Drawings will soon be okayed by the Town and the Committee, and a call for tenders will go out in April.
“We’re pretty happy with the way the building has turned out,” said Edmunds. “It is going to fit into the landscape here nicely and it is going to be a really great mix of spaces in the heart of the community. You are going to get a lot of use from the building from six in the morning until midnight, as the uses change.” Target completion date for the project is August of 2011.
The Drumheller Public Library will occupy the main floor with some 9,000 sq. ft., about 1/3 more space than they currently enjoy in the downtown location. Several rooms on the north side of the main floor will be added for gallery, crafts and multi-use. Above the library will be a banquet hall that will be available for meetings and banquets and can be divided if need be. A servery area will allow for food preparation for catered events. In the west wing of the facility, the main floor will house a field house and fitness centre, along with team rooms and locker rooms, to facilitate the multi-use focus of the building. This area will be used for a variety of sports such as badminton, volleyball, basketball and gymnastics, and accommodate several activities at the same time. Storage areas are included as well as a fitness studio. On the second level, a running/walking track is planned, open to the area below.
The facility would be constructed east of the Memorial Arena allowing the curling rink to remain in the short term. Eventually, a second rink surface and a curling facility are to be included on the site.
Design Committee co-chair Brooke Christianson told inSide Drumheller, “We’re very pleased that we had a great showing from the public tonight at the Open House. There has been some great interaction and questions,” said Christianson. “We’ve been able to thank our donors and the drawings are fantastic.”
The town is optimistic about greatly improving cost recovery on operations for the facility, once it is built. According to information obtained from the town, “the existing subsidy for the arena and Aquaplex is $477,692, with a recovery on operations of over 40 per cent. The incremental subsidy required to operate the new spaces will be $244,975 and recovery on operations of 77.60 per cent”.
Town Councillor Sharel Shoff was pleased with what the facility has to offer the public.
“I think it will serve the people of Drumheller and all types of people; the seniors, the young, the people who want to exercise and become physically fit. I think it will bring people with the banquet facility, it will be good for the Music Festival and people who can use the meeting rooms,” said Shoff. “I think it is all around good for Drumheller.”
The Facility’s Fundraising Committee, headed by Jeff Hall, is currently accepting donations from the public and private sectors, and the total now stands at approximately $1.7 million, out of a total goal of $6 million for the first phase.

























